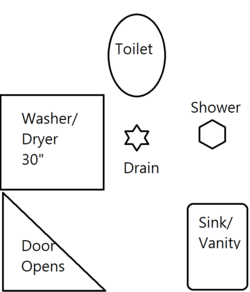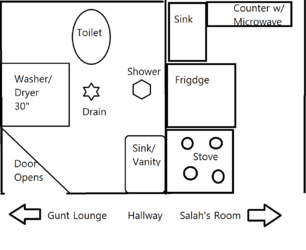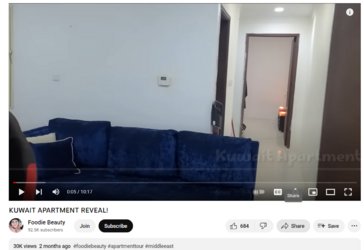Oh, so that's where the washing machine and dryer went. Is this right opposite to the shower or am I misremembering it?
View attachment 4753160
link
(from the previous apartment tour)
View attachment 4753186
link
Yes. The washer/dryer is directly across from the shower. As speculated previously, the room is 5 (or 6) x 8 feet. Appliances tend to be about 30 inches wide and it woudl fit between the toilet and door. But now that the washer/dryer are against that wall, she would have to practially be up against it to shower or get to the toilet. the drain looks prety much in the middle. At my smaller estimate of 5 ft/60 inches, the washer/dryer would stick out practically to the floor drain. If its the larger 6 foot/ 72 inches. that buys her another 6 inches before it gets to the floor drain.
The angle of that shower head comes straight down, halfway between the drain and wall on that right side. So you're "intended" to only shower in a 2.5-3 food space.
And that is a stackable washer/dryer, but I dont think they are a matching set. The logos are different and i believe its the dryer on the top, its much more yellowed than the washer.
The only egress in and out of the bathroom now is on the diagonal. If you were to open the door now like she did in her apartment tour youd walk right into the washer.
This is a completely scuffed way to live. I can only assume Chantal's previous excuse for why she couldnt cook was she was afraid of/unfamiliar with the gas cook top and if she JUST HAD AN OVEN she'd cook more. So he crammed it in there.
I would love to see her trying to bend down to get into that washer, with the limited room behind her she barely fits between the washer and the wall.
This is to-scale using a 6 foot width assumption. Judging by how everything looks in the space I am probably +- 4 inches.
The Luxury Flat's Prison Cell Bathroom

Edit : Here is where I believe the bathroom and kitchen are in relation to the rest of the Luxury Flat. I'll redo it in proper software if we ever get a "proper" tour that gives us real perspective.
The part i'm not sure of is she walked out of the kitchen, down the hall and through a curtain into the lounch. and it looked like she went LEFT instead of right. I thought her couch was up against the wall of the bathroom. Unless of course the living room is wider than the rest of the space and the entire unit isnt a perfect rectangle.
Edit 2, Edit Boogaloo. No its a rectangle. The couch she sits on IS along the wall of the bathroom. Its just hard to followe her hurpling in the dark. please verify me.. At 50:05 in the "I am so sick" live she leaves the kithen with all her snacks. You see her walk out of the kitchen, The bedroom door is behind her. Then just as she gets to the curtain you see over her right shoulder the bathroom door (closed). Then she hurples through the curtain and shuffles over to her right (our left) and plops onto the couch.
Check out our couple's channel for our vlogs!https://youtube.com/@syrianandcanadianKing Beezer's channel {AlSultan Salah)https://youtube.com/channel/UCBjTLMS...

www.youtube.com

Confirmation of the apartment layout from her original "Kuwait apartment tour" Right in the opening she opens the front door, you see the couch in the living room. Salahs desk and gaming laptop are on the wall you cant see. Down the hall you see the bedroom with its 2 champagne toast candles lit, and you can makeout the doorjam for the bathroom and the opening for the kitchen. There is now a curtain blocking this direct line of site.










